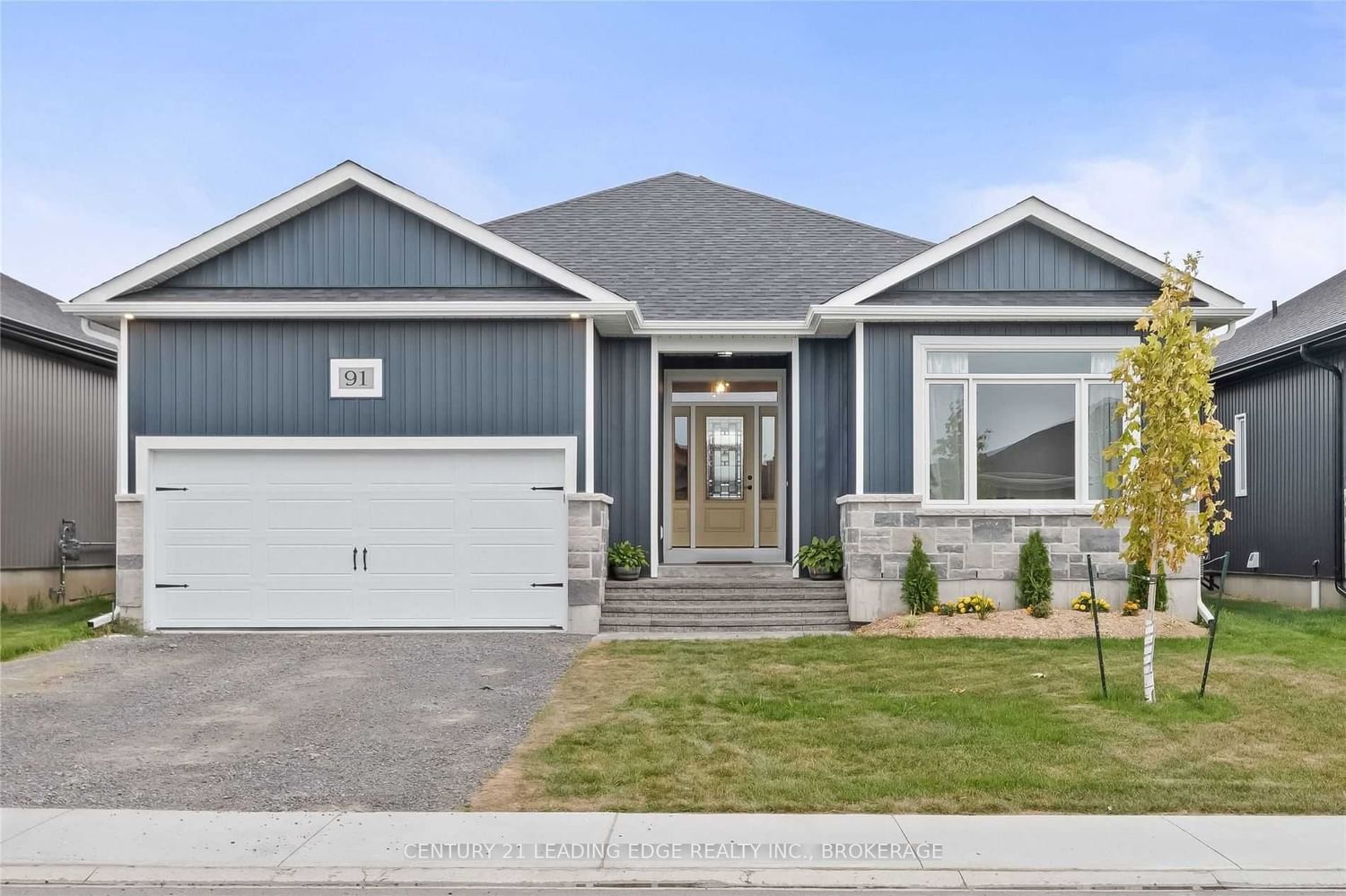$795,900
$***,***
3+2-Bed
3-Bath
1500-2000 Sq. ft
Listed on 4/18/23
Listed by CENTURY 21 LEADING EDGE REALTY INC., BROKERAGE
Many Reasons Why You Will Love This Home! This Gorgeous, Fully Upgraded Top To Bottom Bungalow Sits On A Premium 50X105 Ft Lot With No Neighbours In Behind!! Features 5 Total Bedrooms, 3 Full Baths, Almost 1700 Sf Above Grade Plus Fully Finished Basement - Well Over 3000 Sf Of Total Living Space. Open Concept Layout Features Beautiful Hardwood Flooring, Fireplace, Pot Lights, Gorgeous Dream Kitchen With Quartz Countertops & Large Centre Island With Breakfast Bar, Stainless Steel Appliances & Large Pantry. Family Sized Eat-In Kitchen & A Walkout To The Backyard Deck.The Fully Finished Basement Features A Large Rec Room With Bar Area, Accent Walls, Waffled Ceilings, Potlights, 2 Bedrooms/Office/Den, 3 Piece Bath & Great Storage Space. Can Be A Great Man Cave, Play Area For The Kids, Possible In-Law Suite/Income Potential. Be Prepared To Be Wowed! Nothing Has Been Overlooked, This Gorgeous Home Has It All! Conveniently Located Just Off Hwy 401, Close To Shops, Golf, Marina & So Much More!
All Existing Stainless Steel Appliances: Fridge, Stove, Dishwasher, Washer, Dryer, All Elfs, All Window Coverings, A/C, Gdo & Remote.
To view this property's sale price history please sign in or register
| List Date | List Price | Last Status | Sold Date | Sold Price | Days on Market |
|---|---|---|---|---|---|
| XXX | XXX | XXX | XXX | XXX | XXX |
| XXX | XXX | XXX | XXX | XXX | XXX |
| XXX | XXX | XXX | XXX | XXX | XXX |
X6033407
Detached, Bungalow
1500-2000
9
3+2
3
2
Attached
4
0-5
Central Air
Finished
N
Stone, Vinyl Siding
Forced Air
Y
$4,535.76 (2022)
105.05x50.00 (Feet)
